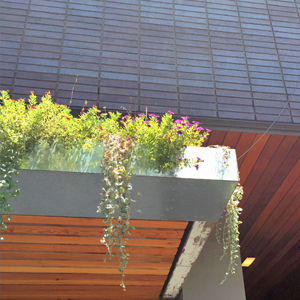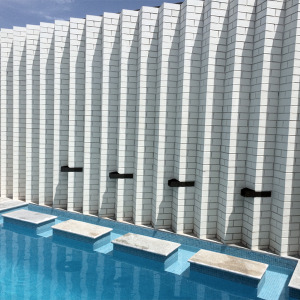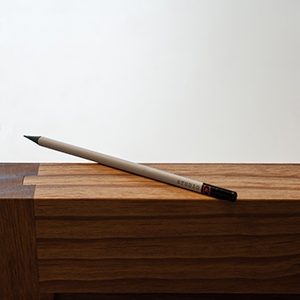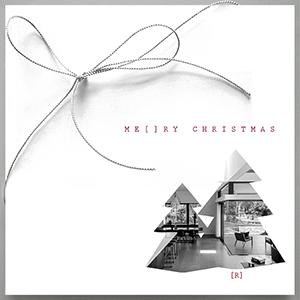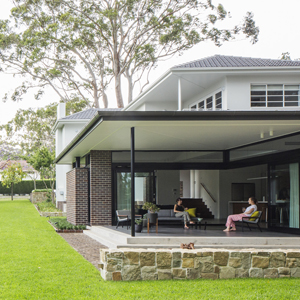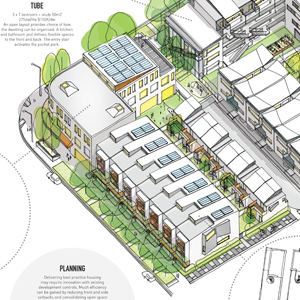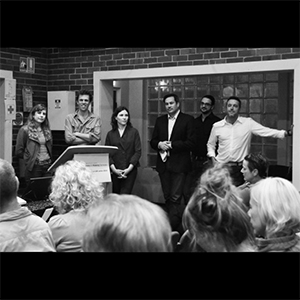City apartment nears completion
 Monday, February 15, 2016 at 4:52PM
Monday, February 15, 2016 at 4:52PM 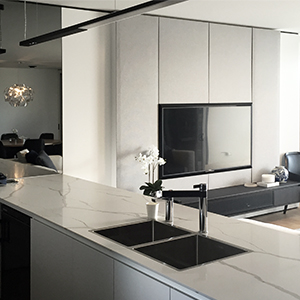 Completely stripped back to the bare shell, this penthouse apartment renovation received the full complement of N & J Joinery bespoke joinery and a whole raft of JSB & Iguzzini lights. Come back soon to see the full photo gallery once the project is complete
Completely stripped back to the bare shell, this penthouse apartment renovation received the full complement of N & J Joinery bespoke joinery and a whole raft of JSB & Iguzzini lights. Come back soon to see the full photo gallery once the project is complete
 Studio [R] | |
Studio [R] | | ![Studio [R] Studio [R]](/storage/banner minimal.jpg)
